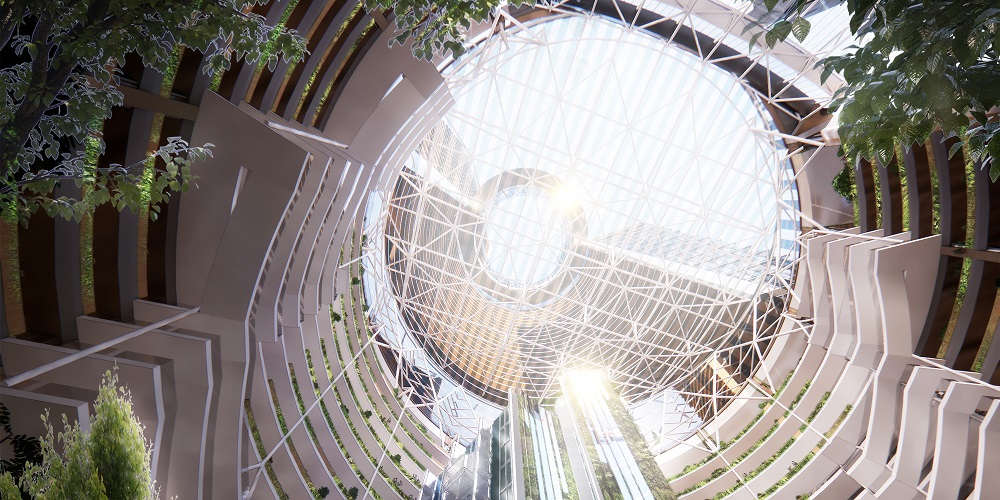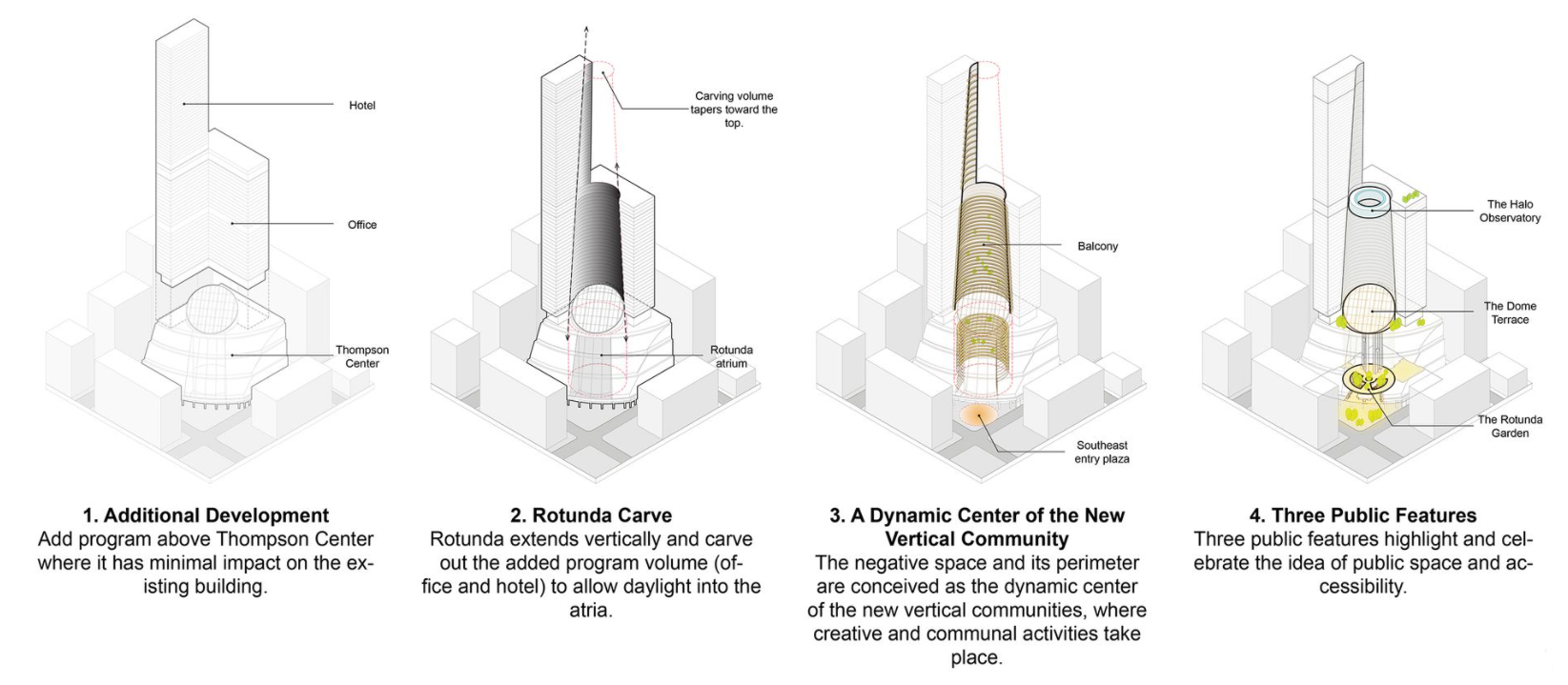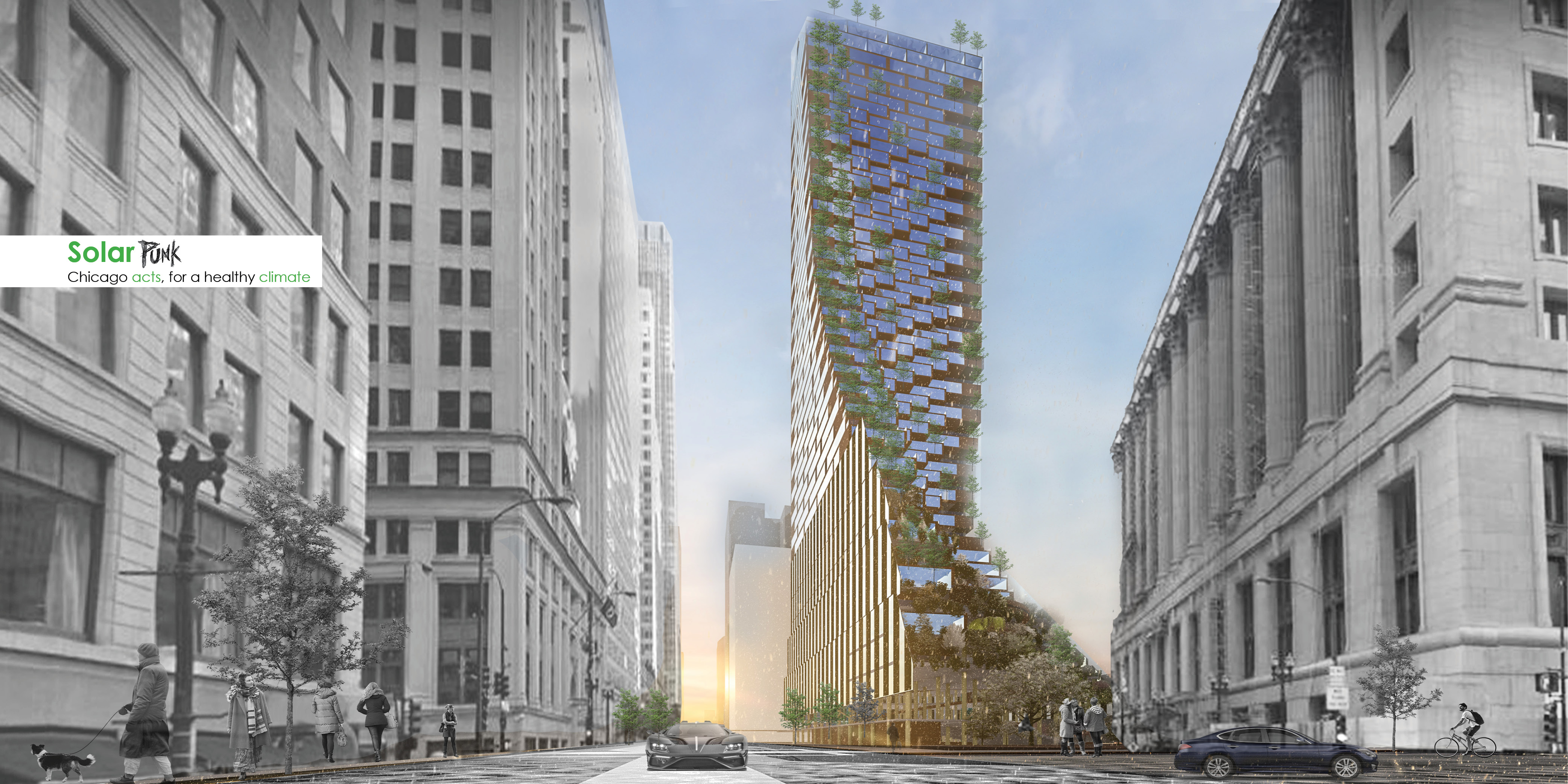
With new buildings driving the spearhead of development, the question standing against the heritage and legacies created across the world are commonplace. One of the most iconic buildings in Chicago, James R. Thompson Center is a case in point. Illinois state government’s decision to sell it for new development puts this 35-year-old gem of late-20th century architecture in great danger.
It is quite clear that the Center’s original ambition to create a truly grand civic space was a mismatch with its limited function from the outset. Occupied primarily by bureaucrats’ offices the building was not accessible to the public after working hours and on weekends. The government’s vision was never idealistic enough and, as a result, was destined to fail due to the building’s high maintenance cost, exacerbated by years of neglect. The competition participants were asked to develop a new vision for the Thompson center, as a creative hub in the center of Chicago. The existing glass-and-steel structure comprises 1.2 million sq. Ft. Of space and in order to make the new complex feasible, proposed schemes should plan for at least 2.5 million sq. Ft. Of space.
“In 2015 we proposed to repurpose the Thompson Center with the addition of a tall hotel-condo tower to meet the market to come. I propose the doors to come down, so the atrium becomes a public place with upgraded retail and restaurants. The new space no longer belongs to the state of Illinois; it belongs to the people of Chicago. The original vision of Governor James R. Thompson and the architect to make the building a symbol for the openness and transparency of the state government, an active urban center in the city, and a lively urban and public place has not been upheld by the administrations that followed. The building has not been maintained or repaired, the retail lacks style and attraction. The best way to save the building is to improve it by making it the most exciting place in the city, with around-the-clock activities. One important aspect of this project would be to enhance the idea of public space. The ground floor would be opened up at the plaza level to make the atrium a truly public space. The architectural history is full of examples where adaptive reuse and repurposing have brought new life to similar structures. It is the only way this building will survive and become a landmark for the 21st century.”
Endorsement for the competition by Late Helmut Jahn architect of the J. R. Thompson Center.
This competition was curated by Vladimir Belogolovsky is an American curator and critic. He has graduated from the Cooper Union School of Architecture in 1996. After practicing architecture for 12 years, he founded his New York-based Curatorial Project, a nonprofit organization, which focuses on curating and designing architectural exhibitions worldwide. He writes for architectural journals Arquitectura Viva (Madrid), SPEECH (Berlin), and his columns on ArchDaily and Stir.
The jury for the competition consisted of esteemed designers, professionals, and academicians from around the world. The Lead Jury panel was comprised of the following distinguished architects, Winka Dubbeldam, Founder & Partner, Archi-Tectonics NYC LLC, New York, United States Chris Bosse, Director, LAVA Laboratory for Visionary Architecture, Australia, Dong Gong, Founder / Design Principal, Vector Architects, Beijing, China, and John Ronan, FAIA, Founding Principal, John Ronan Architects, United States
The competition received several entries globally that invited various perspectives from architects with diverse experiences who challenged, retained, and reinvented the Thompson Center with various strategies. The jury panel went through several competition submissions before arriving at the top entries to finally announce the winners of the competition Ignite.

Design Development of Rotunda Carve – by Sang-Hoon Lee
Winning Project was awarded to – Sang-Hoon Lee for the project titled Rotunda Carve. The curator Vladimir Belogolovsky’s feedback on the project was following – “Striking, intriguing, and memorable, the Rotunda Carve proposal successfully balances on retaining the identity of the original Thomson Center and expanding its spirit upwards, manifesting in a strong iconic form that serves a great variety of new functions. The project is a smart and imaginative solution for future urban regeneration and growth. What I think could still be improved here is how the building stops at the sky. Perhaps another halo observatory extension or similar could add to the tower’s now uninteresting top, which from many directions appears to be just like any other building in any city. I would also suggest adding glass elevators either within the carved part or on one of the outer flat facades; these moving elements would hint at their connection to the original Center and contribute greatly to animating the complex. Still, the result is very impressive and appealing; it could be just a bit more daring.”
The People’s Choice is awarded to the top-voted project of the competition by the members of UNI.xyz. This award was won by Debo Adeniyi for the project titled Museum of Black Futures. The project reinterprets The James R. Thompson Center as The DuSable Museum Contemporary Annex.

A street view of the Solar Punk project by Misak Terzibasiyan, Danai Dafnouli & Amir Feizinezhadgheshlaghi
Apart from these, the UNI’s editorial committee also announced 4 outstanding projects that were awarded the Editor’s Choice, out of which the first one was bagged by Misak Terzibasiyan, Danai Dafnouli & Amir Feizinezhadgheshlaghi for the project titled Solarpunk. The proposal as the authors say is “Vision of the future, in which city, culture, and nature can coexist. And the urban landscape can expand unrestricted on the vertical dimension. This vision comes to find a new art movement called, Solarpunk.” The second editor’s choice was bagged by Darryl Pratte for the project titled Ignite. The authors describe this project as – “Helmut Jahn’s work at the Thompson Center creates a fantastical world of color, texture, form, bathed in sunlight. This project attempts to preserve this unique space while adding two new towers to the site. hopefully preserving Jahn’s colorful constructivist magic.” The remaining two editor’s choices were awarded to Yiwei Qian, Austin Ng, Yulu Wang & Yixiao Wei for their project titled Incremental City and Tina Thompson & Michael Thompson for their project titled Thompson Center Re-Imagined.
The projects were designed as a Self-Growing Super Block with the incremental method of construction with vertical gardens and public space all-encompassing function to accommodate all the Needs of Vertical Living. The Thompson Center as the authors say – was meant to be a gathering place for all citizens, especially those in Illinois. The new plan will require refocusing the building for that use, without draining Chicago of the public spaces that are available. Last but not least – the organizer’s choice award was won by Michael Carters for the project titled ‘How to revive the Thompson Center’. The project as the author states – will include a refreshed public plaza leading to a restored, publicly accessible atrium space surrounded by retail, lobbies, and a CTA station. The existing structure will be a campus-style workplace with a new timber residential and hotel tower above that will rise above the rotunda.
Ignite architecture competition was hosted by UNI.xyz in association with Curatorial Project, Archi-Tectonics, LAVA Laboratory for Visionary Architecture, Vector Architects, and John Ronan Architects. Discover the projects submitted in the competition here.
About UNI
UNI is a global network of architects and designers who solve some of the most challenging problems around the globe. UNI brings together the world’s largest pool of design challenges curated by the most refined architecture academicians and professionals globally. With over 250,000+ registered members, UNI brings academia and professional spheres of architecture together through a unique knowledge-sharing web platform.
Media Contact
Company Name: UNI
Contact Person: Fenil Pinto
Email: Send Email
Phone: +1 (972) 318-9454
Country: United States
Website: https://uni.xyz

